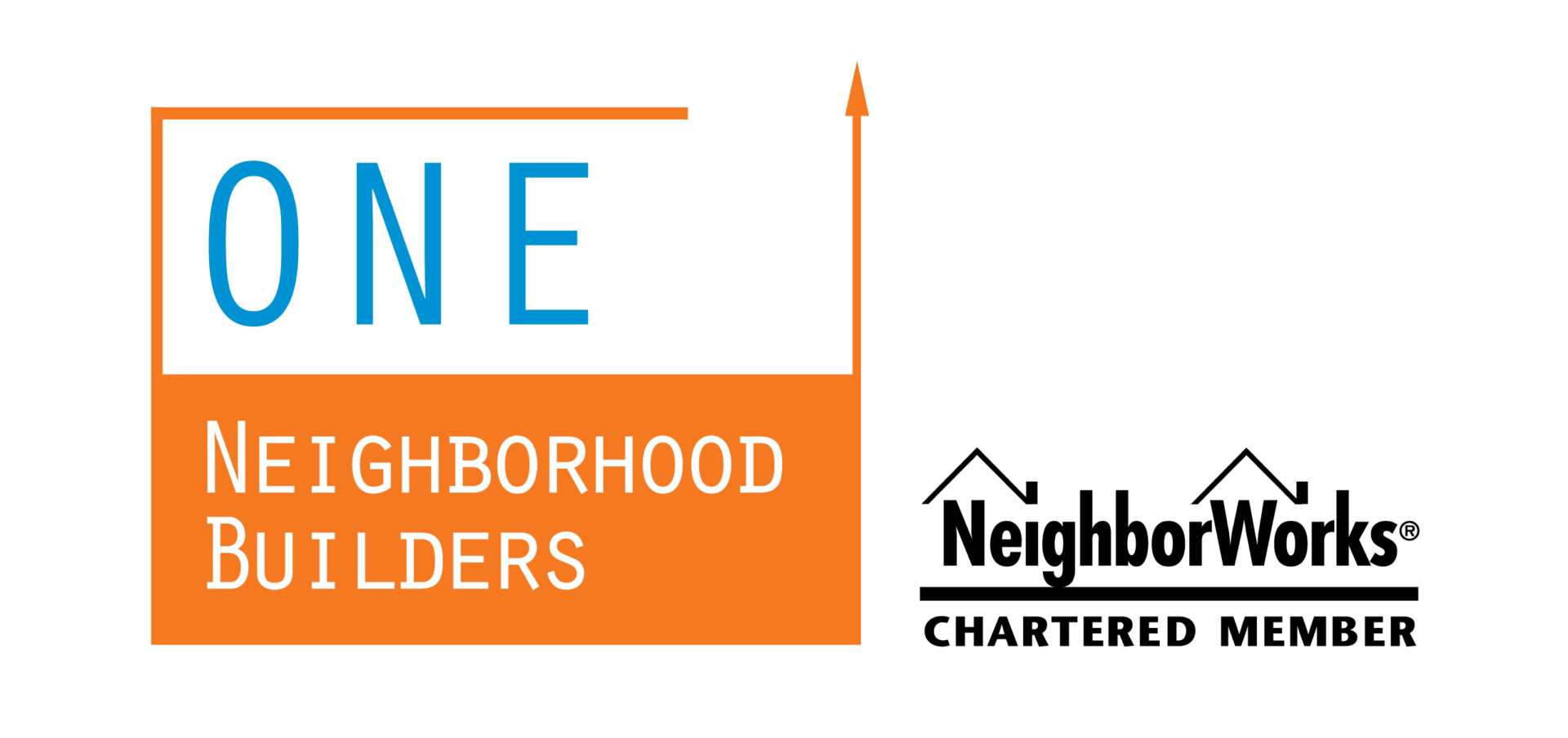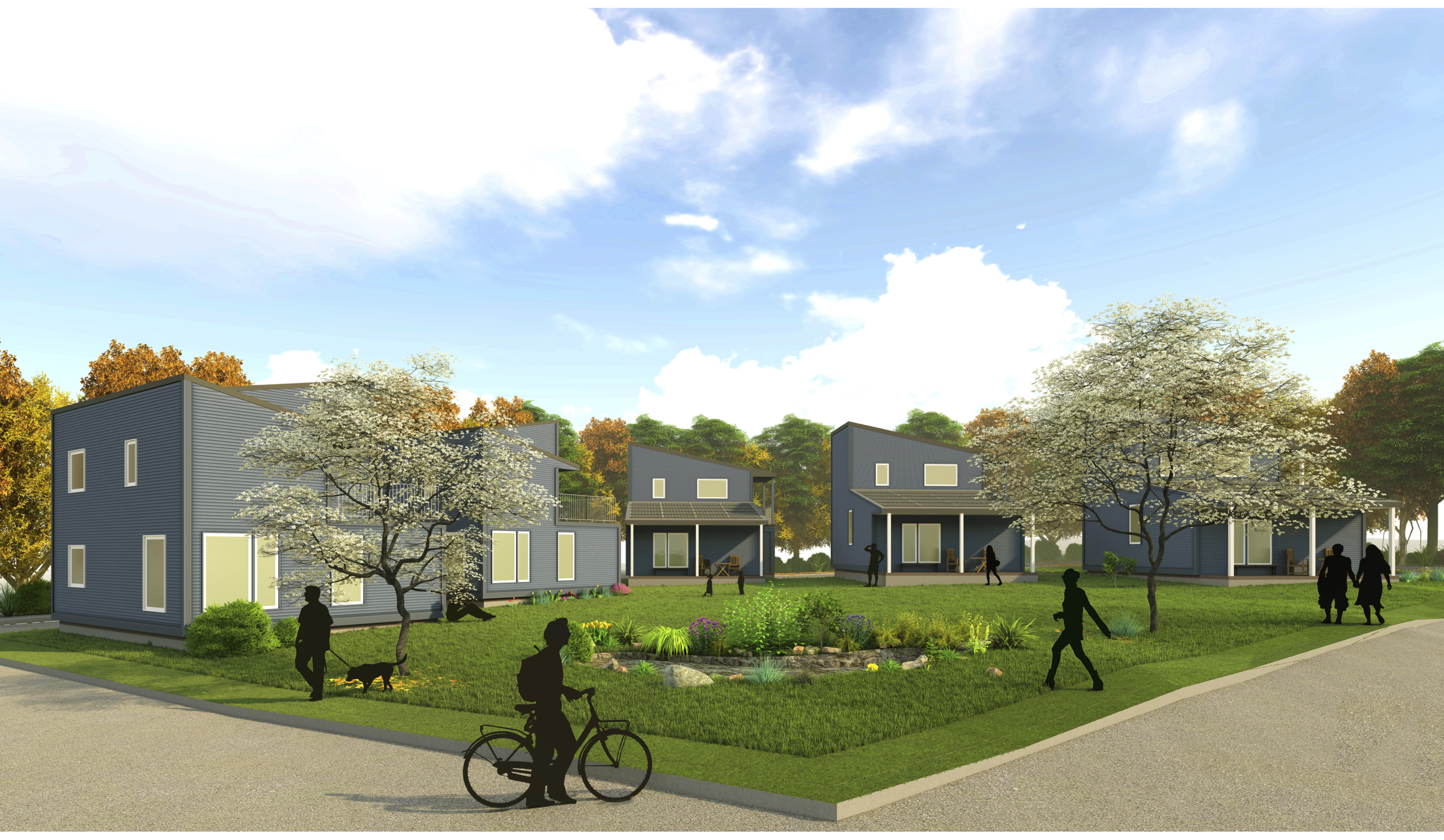The Sheridan Small Homes Groundbreaking Ceremony on October 28, 2019, was a singularly exciting moment. The project consists of five single-family homes that are relatively small, at approximately 750 square feet of livable space, and are designed to be “net-zero.” As sustainable building practices and standards have gained traction, many related new terms and standards have emerged. For example, this project is also slated to become “Passive House Certified.”
But what do these terms and standards actually mean?
Net-zero or zero-energy refers to the overall production and consumption of energy by a building. Our built environment was responsible for approximately 40% of the total energy consumption in the US in 2018 according to the US Energy Information Agency.
Inside each building, components such as: heating and cooling systems, technology equipment, appliances, lighting fixtures and signage all consume energy. If a building can produce as much energy as it consumes, it significantly decreases the demand on fossil fuel energy sources. Solar panels are the most common way for a building to produce energy onsite. Photovoltaic technology has advanced in recent years, and demand for solar has grown such that solar panels have proven to be cost-effective as the owner saves money on energy bills.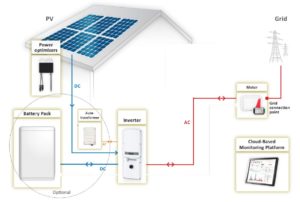
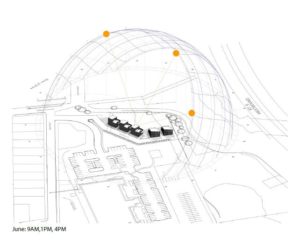
Solar study of the site to maximize sun exposure for the solar panel system
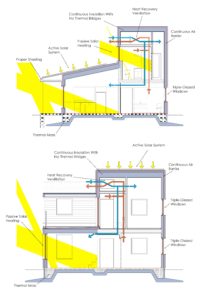
In addition to being net-zero, buildings can also gain Passive House certification, the most stringent sustainable-building standard, yielding extremely energy-efficient buildings. Utilizing innovative construction methods and effective space planning can reduce heating and cooling loads — the greatest energy demand on any building — to lessen the overall energy consumption.
Creating a well-insulated exterior building envelope helps to retain hot air in the winter and cool air in the summer. Window placement is also important in generating passive heat from the sun and offering ventilation for passive cooling. The placement of windows also becomes important to light a space naturally instead of relying on lighting fixtures. In order to achieve Passive House standards, a building needs to meet standards of air tightness, thermal insulation, and minimal energy consumption, which all vary depending on the climate.
One Neighborhood Builders is using all these techniques in our Sheridan Small Homes project to achieve net-zero energy as well as Passive House certification. It is important to note that all systems in these houses are electric — a clean energy source — as opposed to fossil fuel.
A few specialized highlights of our project are 11” thick exterior walls and 12” roofs, which are thicker than normal to accommodate more insulation; triple-paned windows to prevent heat loss; an electric air source heat pump and ERV system for heating and fresh air; energy efficient appliances, and, of course, solar panels to generate power.
Related links
- A Perfect Fit: Sheridan Small Homes Owners Enjoy That Less Is More, September 27, 2021
- Emerging Zero Net Energy Building Case Study: By National Grid, Feb. 1, 2021
- Learn The Lingo: “Net-Zero” And “Passive House”, Jan. 16, 2020
- Rhode Island Development Pairs Affordable Housing With Net-Zero Design, Nov. 27, 2019
